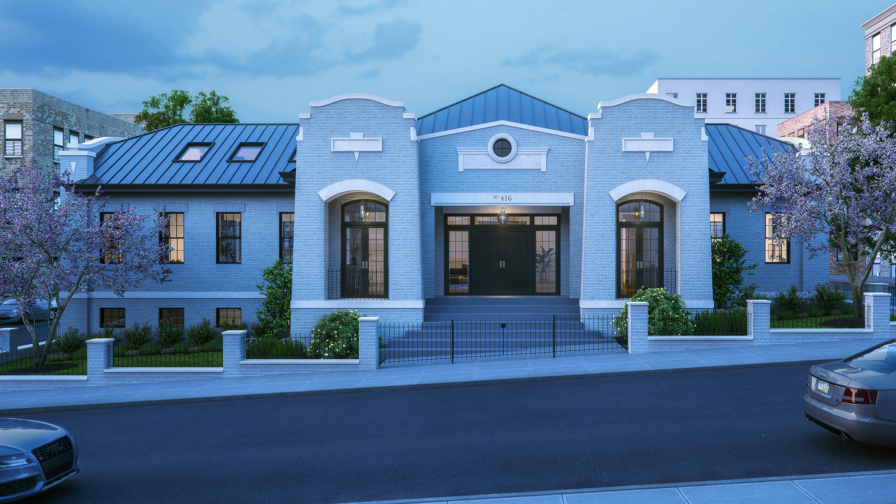
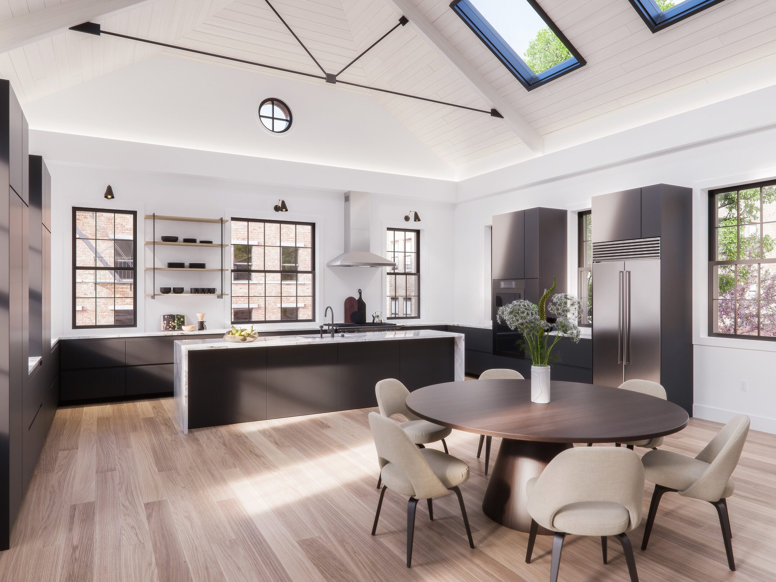
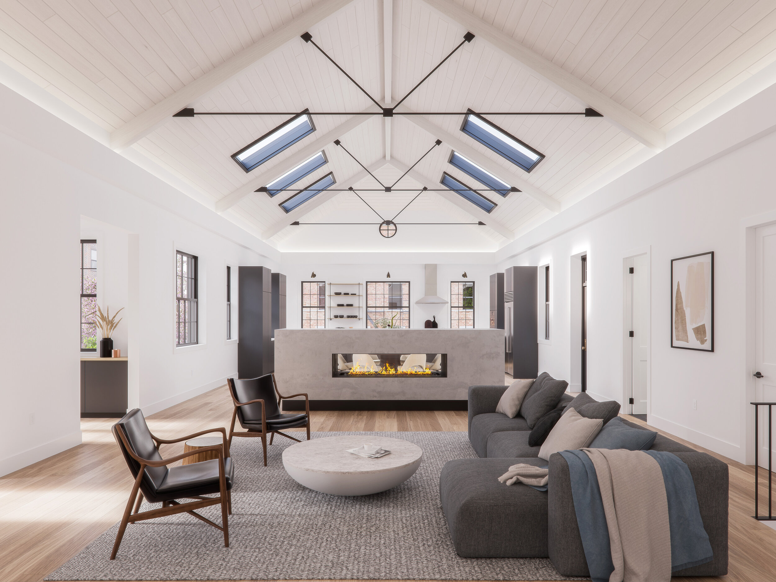

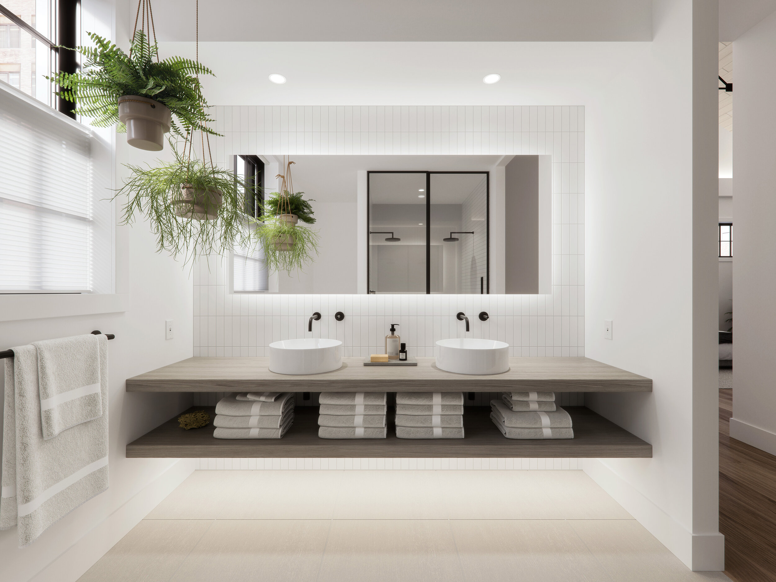
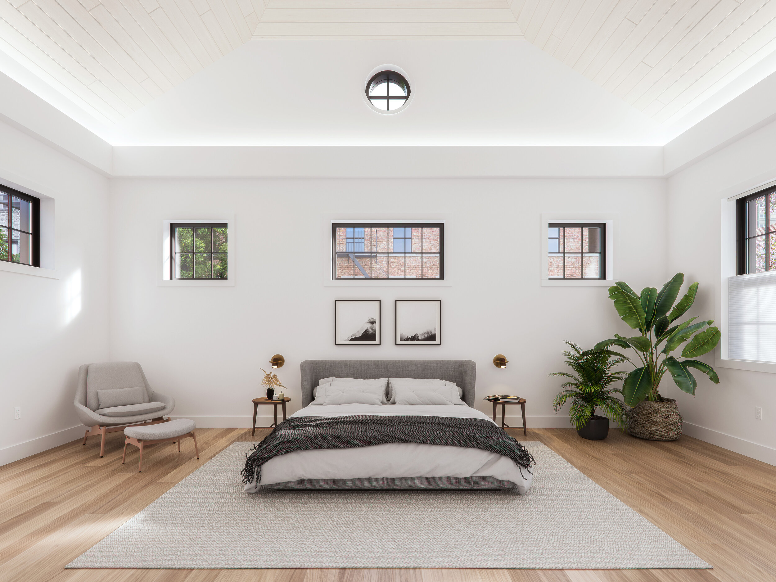
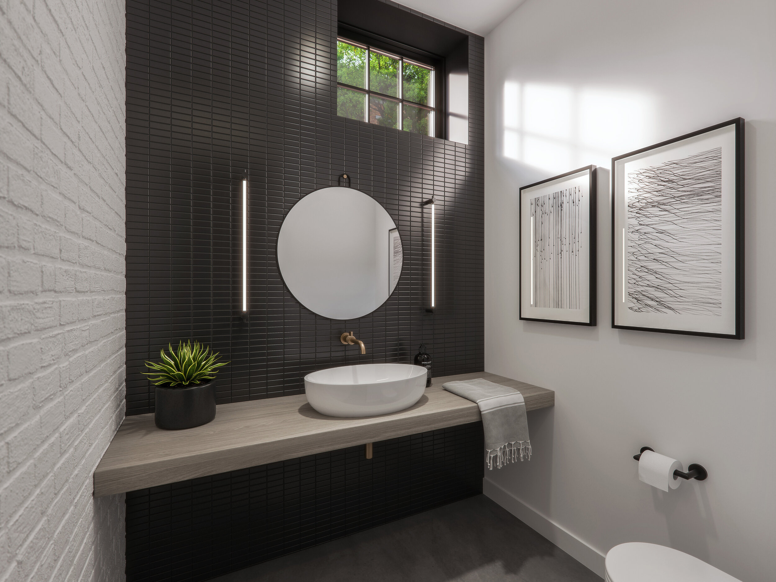
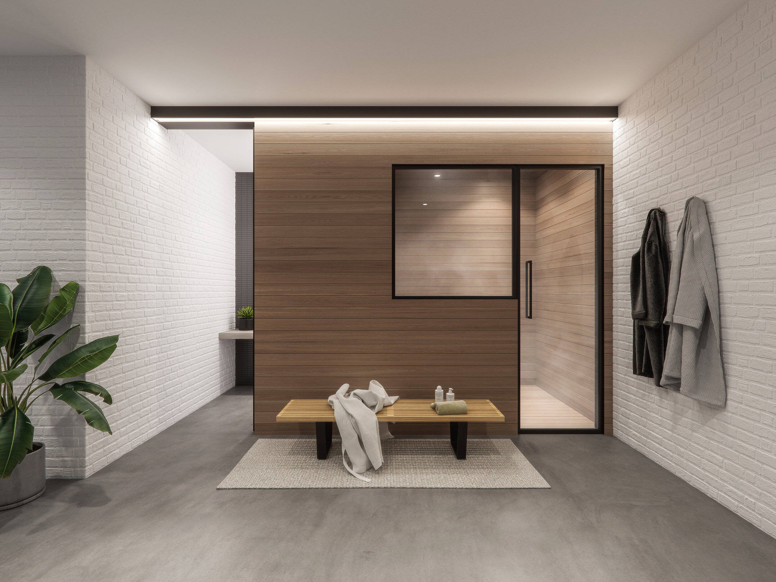
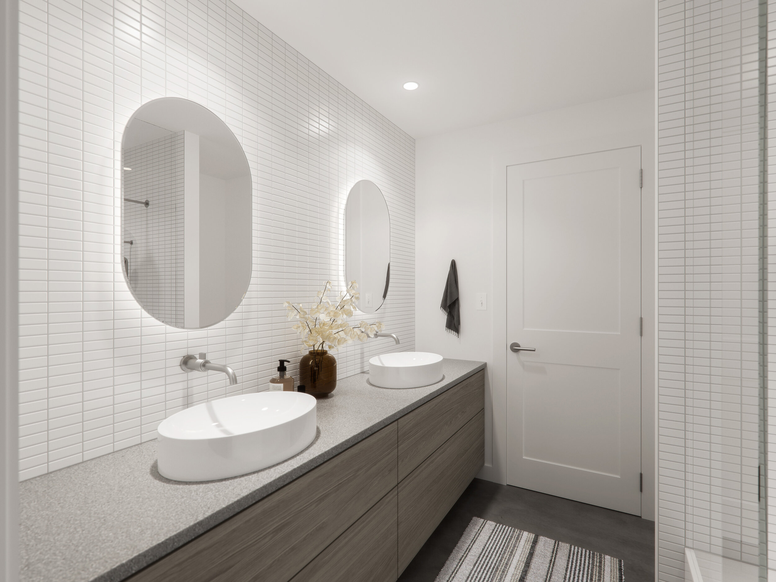


Pendleton Renovation
This project is located in the historic Pendleton neighborhood of downtown Cincinnati. The original 6,000 sq. ft. building was used as a public bath house in the early 1900’s where both men & women would come, pay a small fee to use the bathing facilities. Two bathing, or swimming pools, were located in the basement, a large coal-fired boiler system kept the building warm and the water hot during the winter months. Soon after the original construction, in-door plumbing came to rise in the majority of the downtown residential buildings thus making the need for a public bath house obsolete. Today’s renovations and adaptive re-use of the building brings it into the 21st century by converting it to a private single-family residence. Several of the smaller windows were enlarged to provide more natural light into the residence. The original double building entrance, one for women and the other for men, have been converted to small balconies and a single large entrance was created between the balconies to form the primary feature entry of the new residence. This residence will obtain LEED Platinum certification. Architecture & Interiors by Fold and Form. Kitchen by Ktchn. Renderings by Mass Visual.