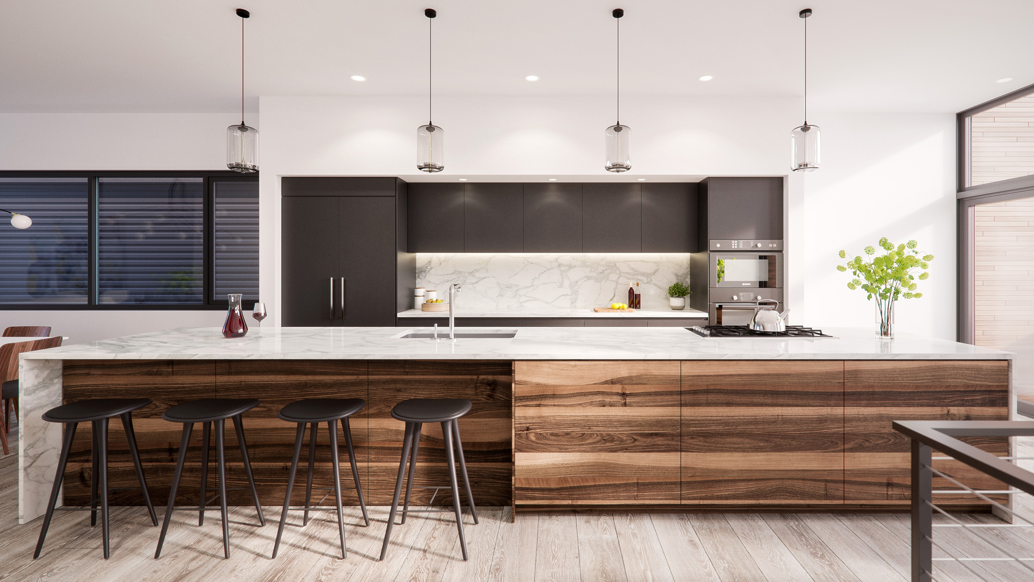
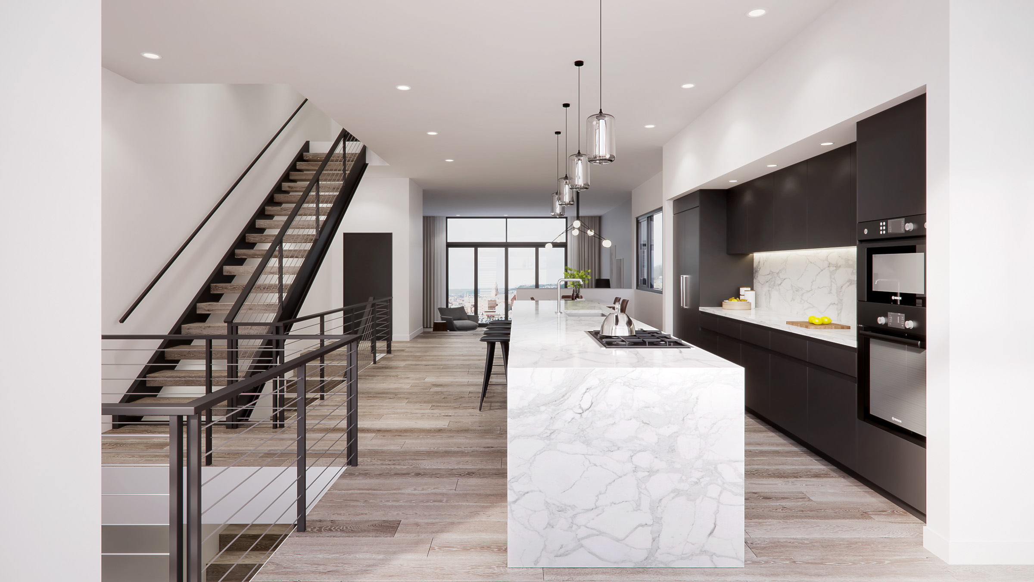
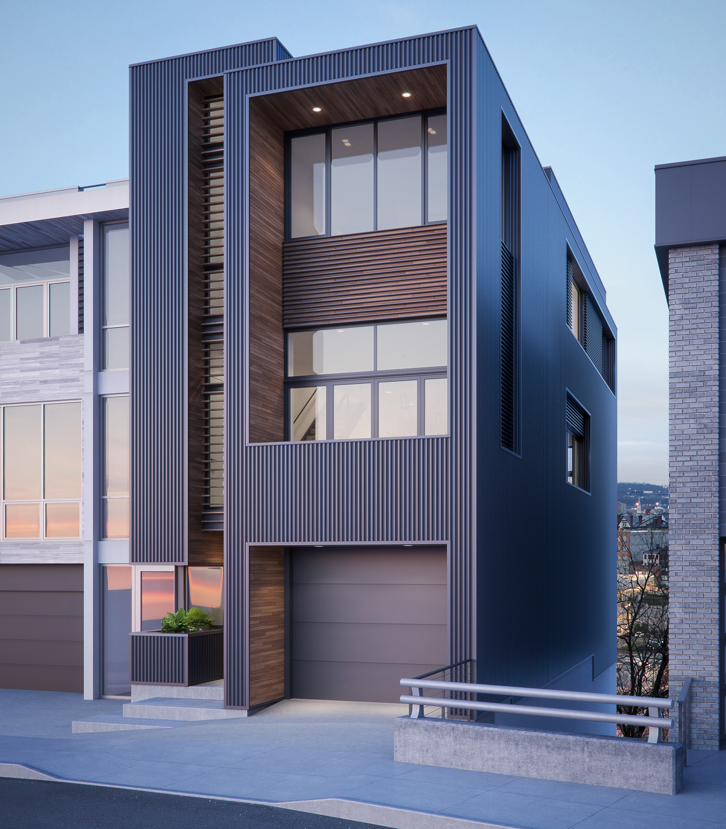
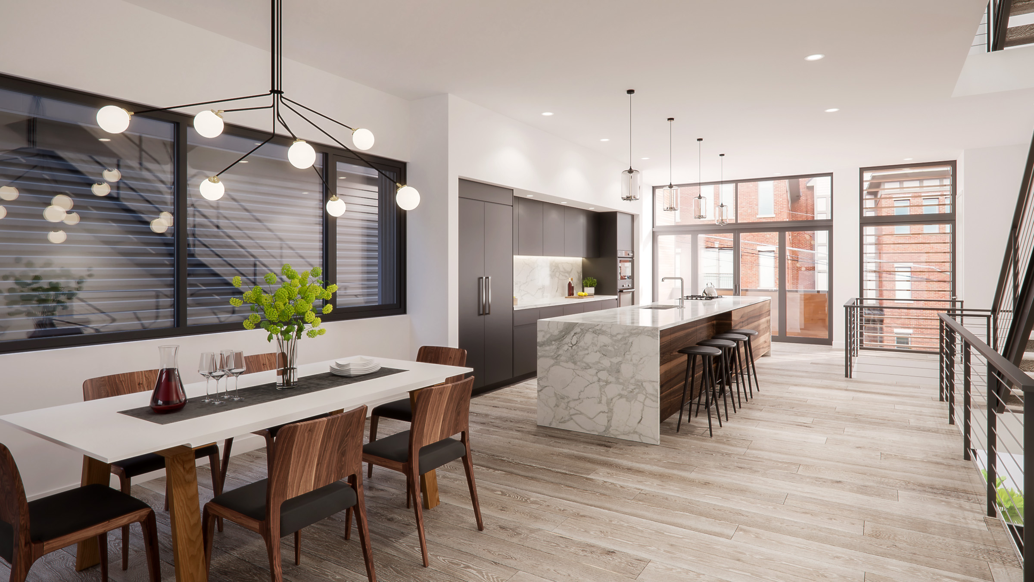
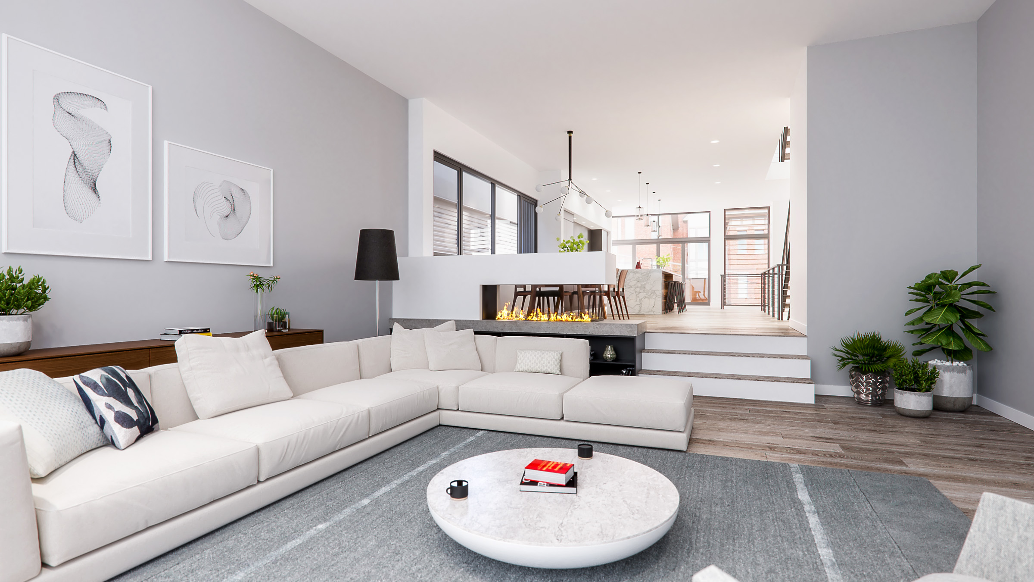
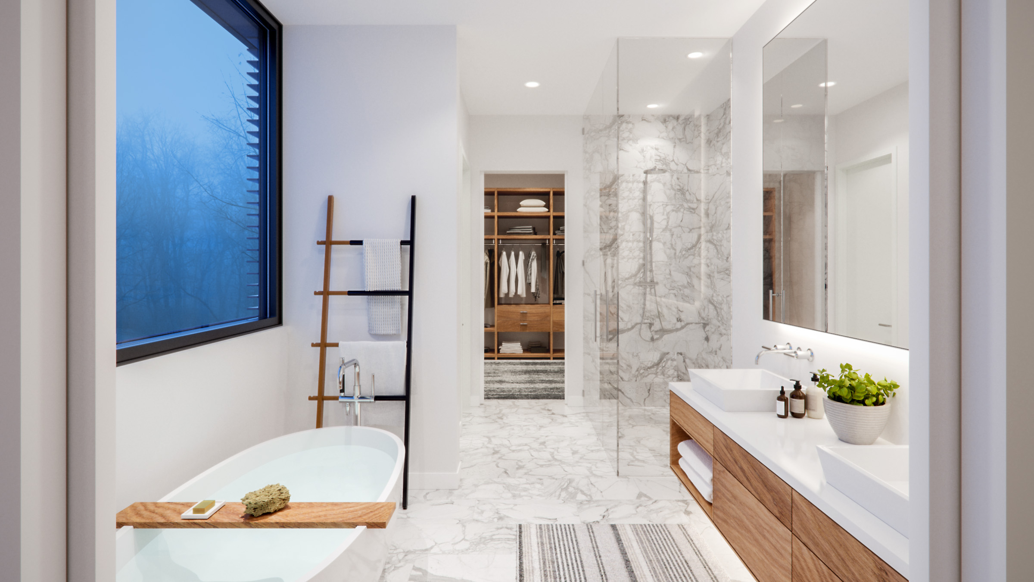


Monastery Street II
This dramatic, modern home was designed for a hillside lot in Mount Adams. The exterior will be made of corrugated steel and dark cedar planks, which contrasts the white stucco on the Monastery Street I residence next door. The 3-story home will feature an open staircase, 2-car garage, elevator, basement space, and a vast rooftop deck overlooking downtown Cincinnati. Fold and Form served as the architect for this project, and Jim Bronzie is the builder. The project will be LEED Platinum certified. Renderings by Mass Visual.