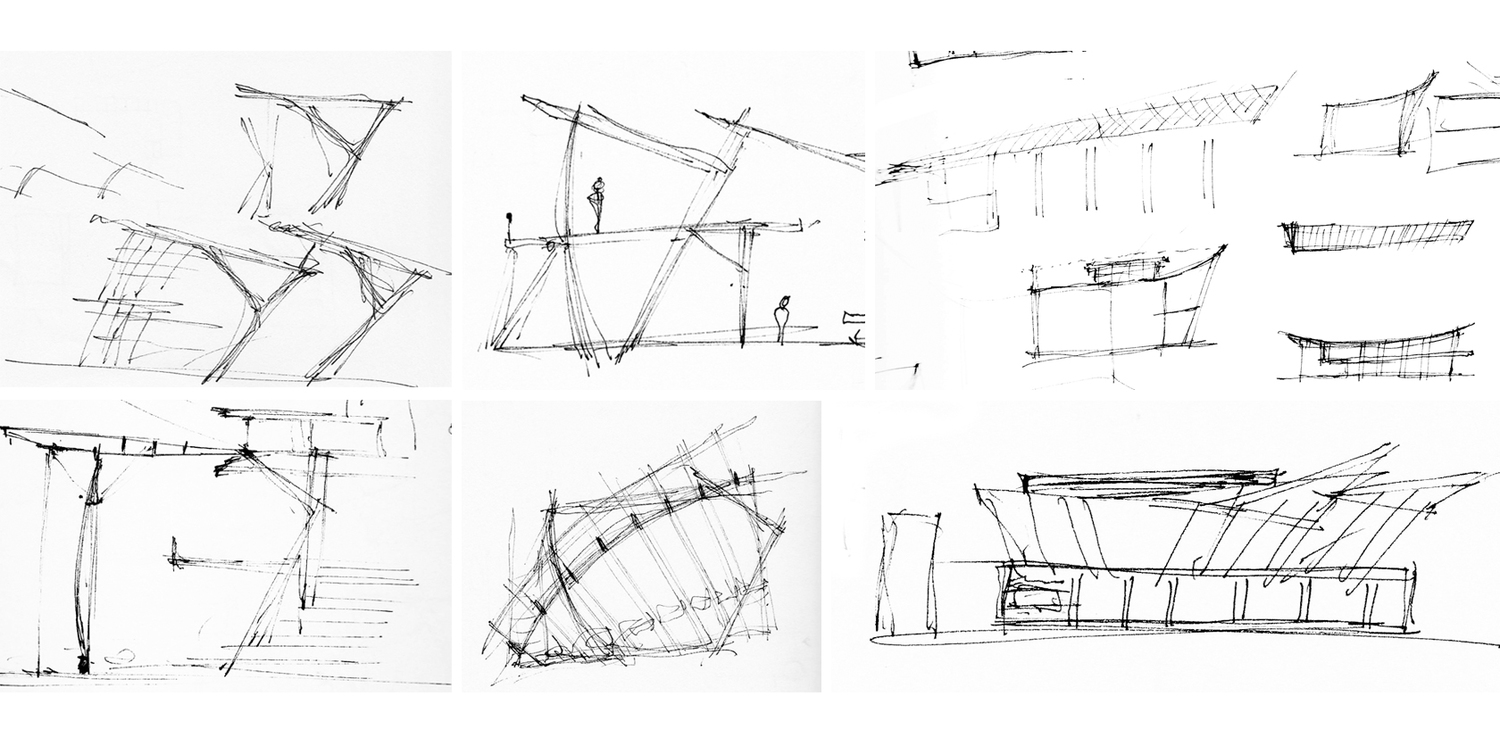







Moerlein Lager House
Located next door to Great American Ballpark on the Ohio riverfront, the brewery and restaurant was designed and managed by Chad Puckett while working for Tilsley Architects. Design inspiration for the building was found in the fantastic river views, as well as the heavy steel structures of the nearby Roebling Suspension Bridge and neighboring Cincinnati Red’s ballpark. The building faces a large event lawn with a performance stage at the opposite end. All of these conditions help shape this building into be a two-story “pavilion” style structure that cantilevers and extends outwards towards the river. The idea was to bring the exterior views of the ballpark, bridges, river and park into the interior of the building. While inside, you still feel connected to the surrounding exterior environment of the riverfront. The sloping steel columns, details and railings are meant to evoke the local bridge structures and nautical elements. The Douglas fir wood beams and ceiling open upward and outward to reflect a warm glowing environment within, while connecting to the outside surrounding views. The building is 25,000 s.f., and is LEED Certified. Interiors by Lopez Studio Group. Construction by Schumacher Dugan.